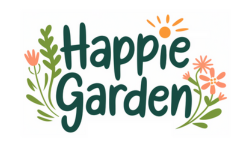Designing a one-acre homestead offers the perfect opportunity to blend sustainability, functionality, and aesthetics into your living space. With thoughtful planning, you can maximize productivity, create a serene environment, and enjoy the benefits of self-reliance. Whether you’re growing your own food, raising livestock, or pursuing a simpler lifestyle, this guide will help you design your ideal homestead layout.
Step 1: Assess Your Needs and Goals
Before diving into layout design, consider your priorities and goals for the homestead. Ask yourself:
- Do you want to grow vegetables, fruits, or both?
- Will you keep livestock such as chickens, goats, or bees?
- Are you interested in renewable energy sources like solar panels?
- Do you need space for recreational areas or workshops?
Clarifying your needs will guide your decisions and help allocate space efficiently.
Step 2: Map Your Acre
Start by sketching a rough map of your one-acre plot. Note key features such as:
- Existing structures
- Water sources
- Topography (e.g., slopes, flat areas)
- Sunlight patterns throughout the day
Understanding the natural attributes of your land will help you position elements like gardens, orchards, and buildings in the most advantageous spots.
Step 3: Zone Your Homestead
Divide your homestead into functional zones to make it organized and easy to navigate. The typical zones for a one-acre layout include:
- Living Zone: The area closest to your home, often including outdoor seating, a kitchen garden, or flower beds.
- Food Production Zone: Dedicated to vegetable gardens, fruit orchards, and edible landscaping.
- Livestock Zone: If you plan to keep animals, designate space for coops, pens, or pastures.
- Storage and Utility Zone: Allocate space for sheds, compost bins, rainwater collection systems, and other utilities.
- Recreation Zone: Leave room for relaxation or play, such as a patio, fire pit, or small lawn.
Step 4: Design a Garden Layout
The garden is the heart of many homesteads. Use the following principles for an efficient and productive garden:
- Raised Beds: Easier to maintain and more efficient for intensive planting.
- Crop Rotation: Prevent soil depletion by changing the location of crops seasonally.
- Companion Planting: Pair plants that benefit each other, like tomatoes and basil.
- Paths and Access: Ensure easy access to all garden areas with wide paths for wheelbarrows and tools.
Step 5: Plan for Livestock
If livestock is part of your vision, factor in their space and needs early on. Consider the following:
- Chickens: A coop and secure run require about 4-10 square feet per bird.
- Goats: Need sturdy fencing and about 250 square feet per goat for shelter and pasture.
- Bees: Place hives in a sunny, low-traffic area, away from livestock and human activity.
Step 6: Incorporate Sustainable Practices
Sustainability is key to a successful homestead. Integrate these eco-friendly features:
- Rainwater Harvesting: Collect and store rainwater for irrigation.
- Solar Panels: Provide renewable energy for your home or utility needs.
- Composting: Recycle kitchen scraps and garden waste into nutrient-rich soil.
- Permaculture Principles: Design your layout to work with nature by placing elements like gardens and ponds strategically.
Step 7: Add Aesthetic Touches
A homestead doesn’t have to sacrifice beauty for functionality. Add charm with:
- Flower borders and ornamental plants
- A trellis or pergola for climbing vines
- A pond or water feature for relaxation
- Pathways and seating areas made of natural materials like stone or wood
Step 8: Maintain Flexibility
As your needs evolve, your homestead should adapt. Leave space for future expansions, like additional garden beds or a greenhouse. Regularly assess your layout to identify improvements or adjustments.
Sample Layout Idea
Here’s a simple one-acre layout to inspire your design:
- Living Zone: House in the center with a small lawn, flower garden, and seating area.
- Garden Zone: Raised vegetable beds and a fruit orchard on the sunny side.
- Livestock Zone: Chicken coop and goat shelter near the garden for easy access.
- Utility Zone: Shed, compost bins, and a rainwater harvesting system tucked near the property’s edge.
- Recreation Zone: A fire pit, hammock, and open space for gatherings.
Conclusion
Designing your dream one-acre homestead is a fulfilling endeavor that allows you to create a space tailored to your lifestyle. By balancing productivity, sustainability, and aesthetics, you can turn your vision into reality and enjoy the rewards of a well-designed homestead for years to come. Start small, stay adaptable, and savor the journey of creating your perfect slice of paradise.
